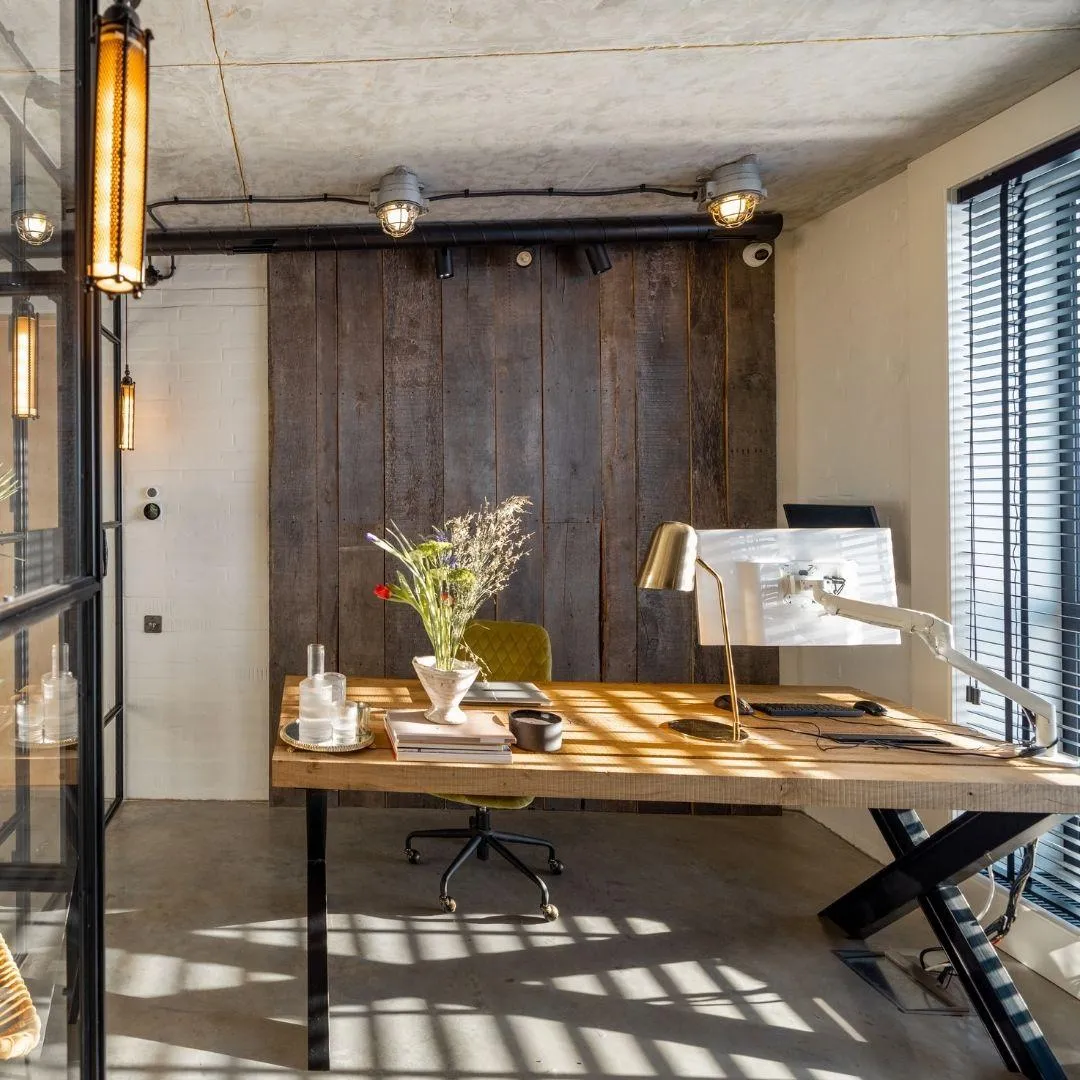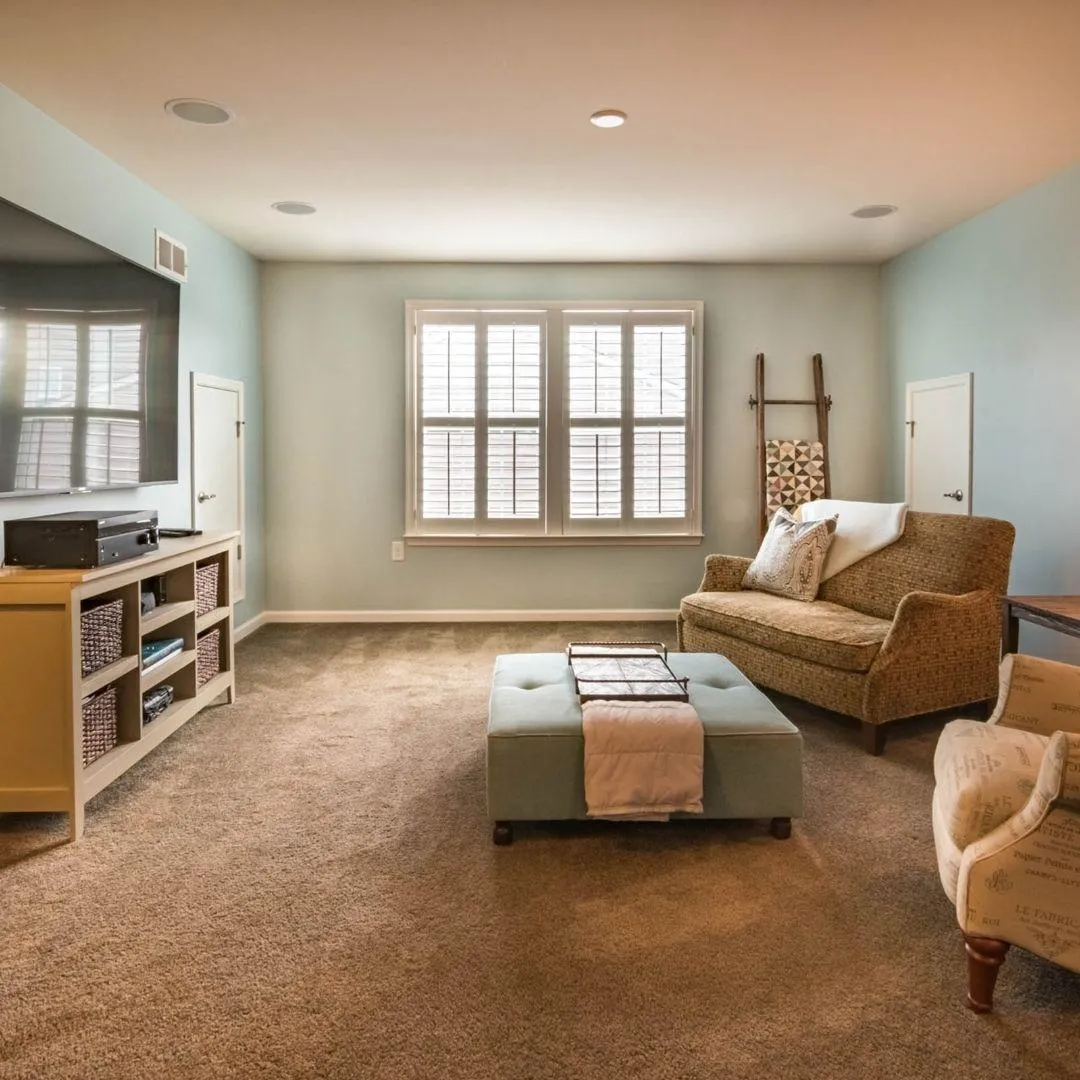Structural Changes
At Newform Kitchen & More, we understand that transforming your home sometimes requires more than just aesthetic updates. Structural changes are the foundation of any major renovation, allowing us to reconfigure your space for improved functionality, flow, and style. Whether it’s removing a wall to create an open-concept layout, adding extra square footage, or reinforcing existing structures, our team has the expertise to make your vision a reality.
Structural changes are about creating spaces that not only look beautiful but also work seamlessly for your lifestyle. We handle every aspect of the process with care, from the initial consultation and planning to execution and final touches, ensuring the integrity and safety of your home while bringing your ideas to life.
Why Choose Newform Kitchen & More?
When it comes to structural changes, you need a team you can trust. At Newform Kitchen & More, we bring years of experience and a commitment to excellence to every project. Our team works closely with engineers, architects, and contractors to ensure every detail is executed to the highest standards. We prioritize safety, precision, and creativity, delivering results that enhance your home’s functionality and value.
We know that structural changes can feel like a big step, which is why we focus on clear communication and a seamless process. From reimagining layouts to tackling complex modifications, we take pride in making your remodeling experience smooth and rewarding.
What We Offer for Your Structural Changes
Our structural change services are carefully crafted to meet your unique needs and goals, ensuring your home functions perfectly for your lifestyle. We specialize in removing walls to create open-concept layouts, reinforcing foundations to maintain structural integrity, and expanding spaces with thoughtful additions or room extensions. Our team also excels in reconfiguring layouts to maximize functionality and designing new entryways, windows, or skylights to enhance natural light and accessibility. Regardless of the project’s scale, we ensure every change integrates seamlessly with your home’s existing design and structure, delivering a cohesive and polished result.
Ergonomic Layouts in Rossmoor


FAQs About Structural Changes
Q: Will removing a wall affect the structural integrity of my home?
Our team works with engineers to assess load-bearing walls and ensures all structural changes are done safely, using reinforcements where necessary.
Q: Can you expand the size of my kitchen or bathroom?
Yes, we can design and build room expansions to give you the extra space you need while maintaining a cohesive design.
Q: Do structural changes require permits?
In most cases, structural changes require permits. We handle all necessary permits and inspections to ensure the project complies with local regulations.
Q: How long do structural changes take?
The timeline depends on the complexity of the project. During your consultation, we’ll provide an estimated schedule based on your specific needs.
Q: What’s the first step in starting a structural change project?
The first step is a consultation with our team. We’ll review your goals, assess your space, and create a plan tailored to your needs.
Serving Orange County, LA County, and San Diego County
Ready to Transform Your Space?
At Newform Kitchen & More, we’re here to make your dream kitchen or bathroom a reality. Whether you’re ready for a full remodel or small upgrades, our team is ready to help you every step of the way.
Let’s Get Started!
Ready to reimagine your home with expert structural changes? Contact Newform Kitchen & More today to schedule a free consultation. Let’s design a space that works beautifully for you and your family.



Facebook
Youtube