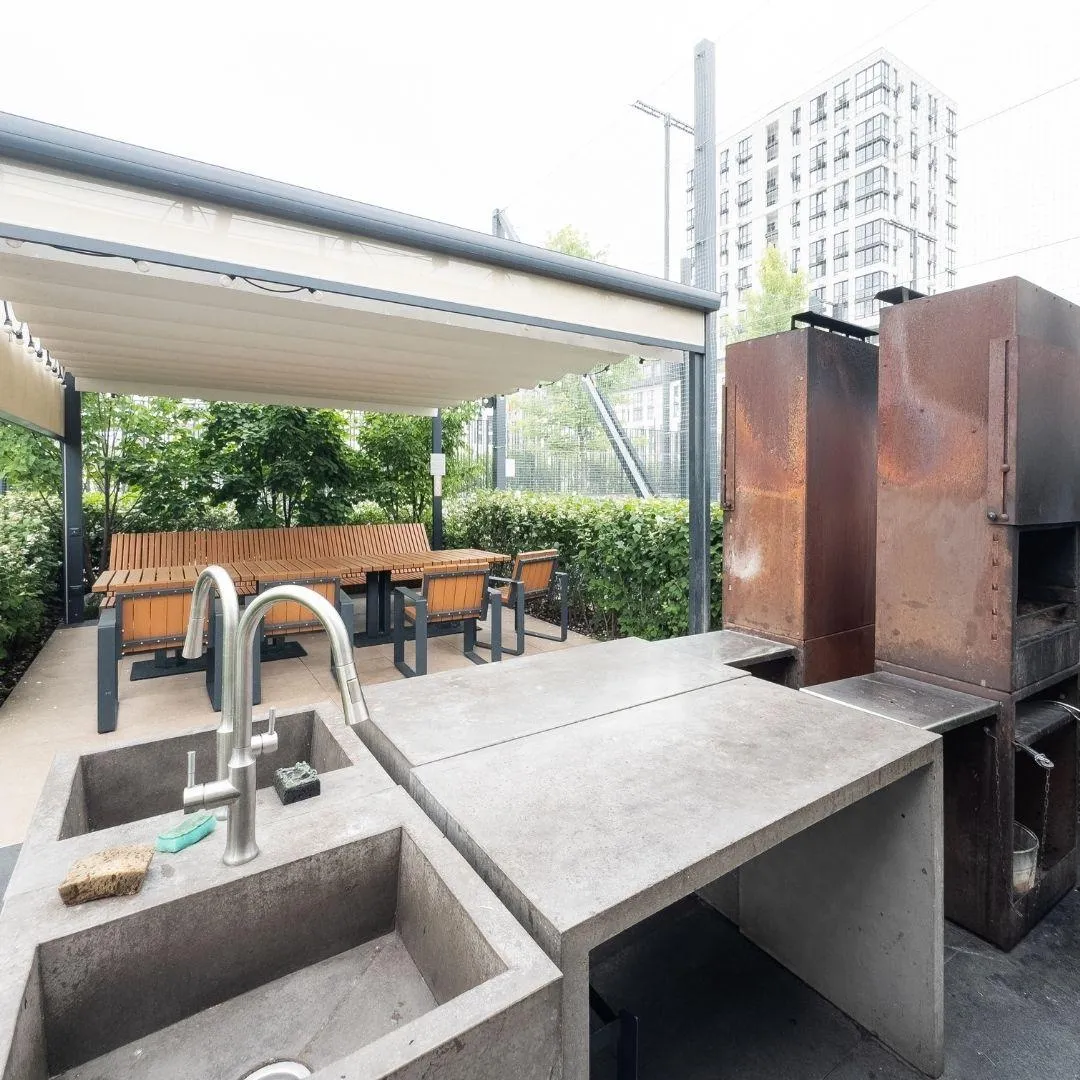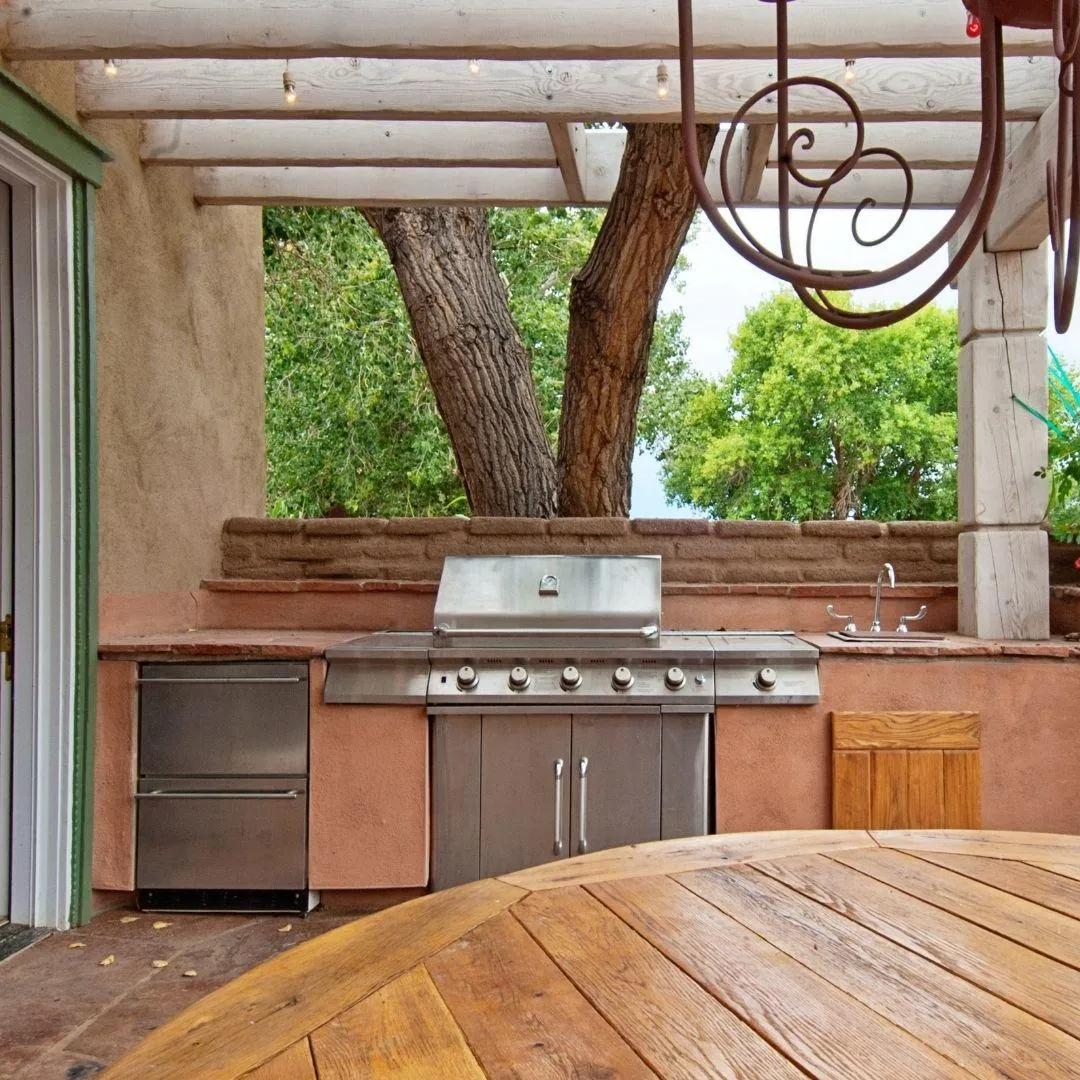Open Floor Plan Conversions
At Newform Kitchen & More, we specialize in open floor plan conversions that breathe new life into your home. By removing barriers and reimagining layouts, we create seamless, expansive spaces that improve flow, functionality, and connectivity. Whether you want to enhance your kitchen, living room, or dining area, an open floor plan can make your home feel brighter, more spacious, and perfect for modern living.
Our team handles every step of the process, from assessing structural integrity to finalizing the design, ensuring that your new open-concept space meets your aesthetic and practical needs. With an eye for detail and a commitment to quality, we transform homes into environments that foster togetherness and comfort.
Why Choose Newform Kitchen & More?
Choosing Newform Kitchen & More for your open floor plan conversion means partnering with a team that values both design and craftsmanship. We understand the technical complexities involved in removing walls and reconfiguring layouts, and we ensure that all structural modifications are completed with safety and precision.
Our collaborative approach puts your vision at the center of the project. We work closely with you to design a space that reflects your style while maximizing functionality. Whether you’re looking to create a unified area for entertaining or improve the flow between rooms, our expertise ensures the process is seamless and stress-free.
What We Offer for Open Floor Plan Conversions
Our open floor plan conversion services are carefully tailored to meet the unique needs of your home. We begin by removing walls to unify spaces such as kitchens, dining rooms, and living areas, creating a seamless and connected environment. To ensure the safety and durability of your home, we conduct expert structural assessments and apply necessary reinforcements. Our team reconfigures layouts to enhance the flow and functionality of your space, making it both practical and visually appealing. We incorporate modern design elements, such as upgraded lighting and high-quality finishes, to elevate the overall look and feel of your home. Every conversion is thoughtfully designed to integrate seamlessly with your home’s existing architecture and style, resulting in a polished, cohesive, and functional living space.
Ergonomic Layouts in Rossmoor


FAQs About Open Floor Plan Conversions
Will an open floor plan affect the structural safety of my home?
We prioritize safety and work with structural engineers to ensure all wall removals and modifications are reinforced and compliant with building codes.
Can you create an open floor plan in older homes?
Yes, we specialize in adapting older homes to modern layouts while preserving their charm and character.
How long does an open floor plan conversion take?
The timeline depends on the scope of the project, but we’ll provide a clear estimate during the consultation phase.
Will an open floor plan increase my home’s value?
Open floor plans are highly desirable and often increase a home’s value by improving functionality and aesthetic appeal.
What rooms are best suited for an open floor plan conversion?
Kitchens, dining rooms, and living rooms are the most common spaces for open floor plans, but we can assess your home to recommend the best options for your needs.
Serving Orange County, LA County, and San Diego County
Ready to Transform Your Space?
At Newform Kitchen & More, we’re here to make your dream kitchen or bathroom a reality. Whether you’re ready for a full remodel or small upgrades, our team is ready to help you every step of the way.
Ready to Transform Your Space?
Ready to transform your home with an open floor plan conversion? Contact Newform Kitchen & More today to schedule a free consultation. Let us create a space that feels expansive, connected, and perfectly tailored to your lifestyle.



Facebook
Youtube