Serving Orange, Los Angeles, & San Diego Counties
Welcome to
Newform Kitchen & More
Custom Kitchen, Bathroom & Full Home Renovation Services
World-Class Kitchen, Bath and Home Remodeling
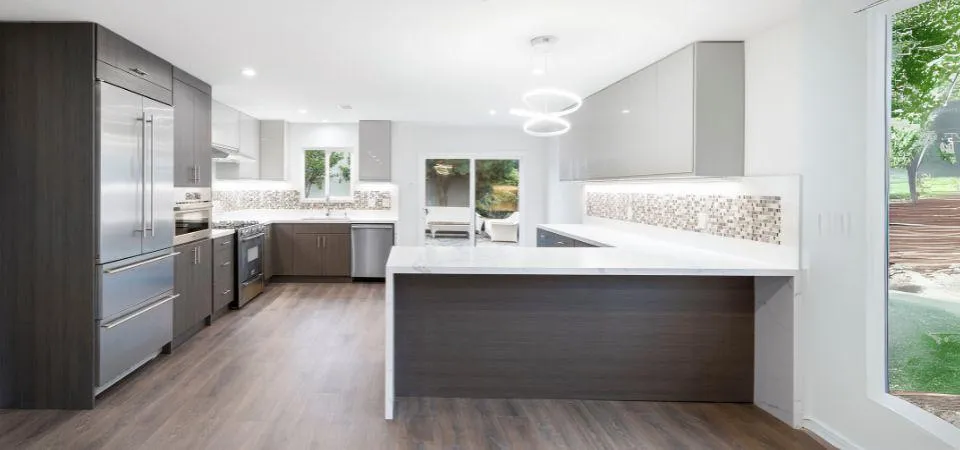
Crafting Spaces That Inspire
At Newform Kitchen & More, we specialize in transforming kitchens and bathrooms into spaces that combine style, functionality, and comfort. From modern kitchens with custom cabinetry to luxurious bathroom renovations, our designs are tailored to your unique preferences. We bring world-class craftsmanship to every project, ensuring stunning results that exceed expectations.
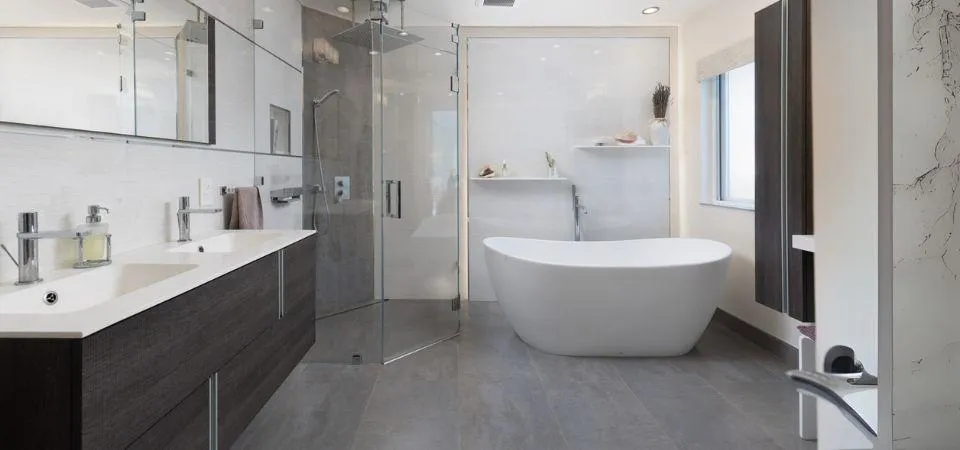
Your Vision, Our Expertise
Whether it’s a sleek kitchen remodel or a serene bath transformation, our team is dedicated to delivering quality and precision. Serving Anaheim, Santa Ana, Irvine, and beyond, we bring innovation and attention to detail to every home we touch. Let us turn your dream space into a reality with expert remodeling solutions.
Ready to Transform Your Space?
At Newform Kitchen & More, we’re here to make your dream kitchen or bathroom a reality. Whether you’re ready for a full remodel or small upgrades, our team is ready to help you every step of the way.
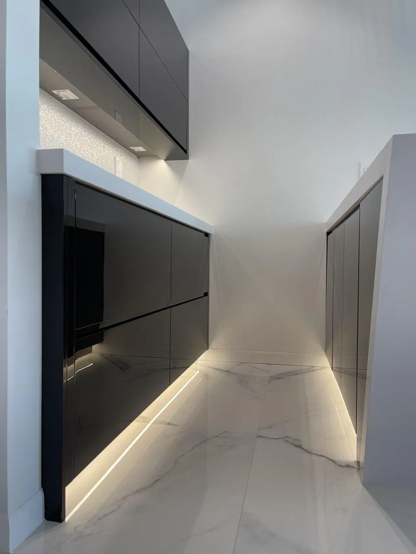
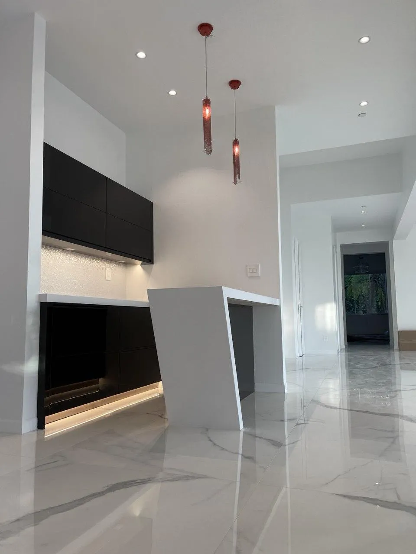
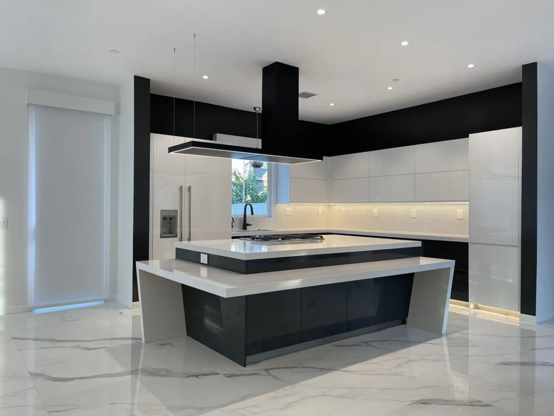
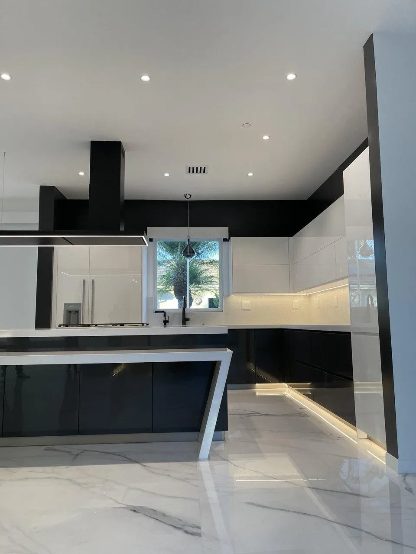
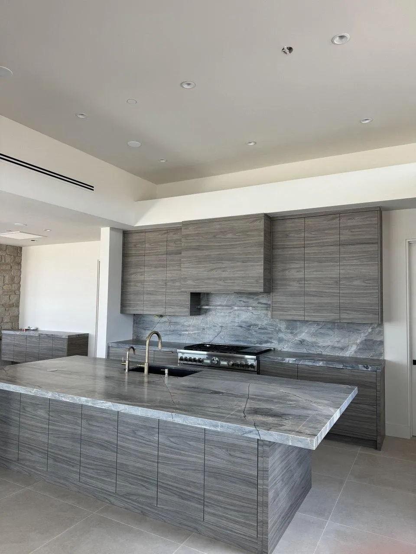
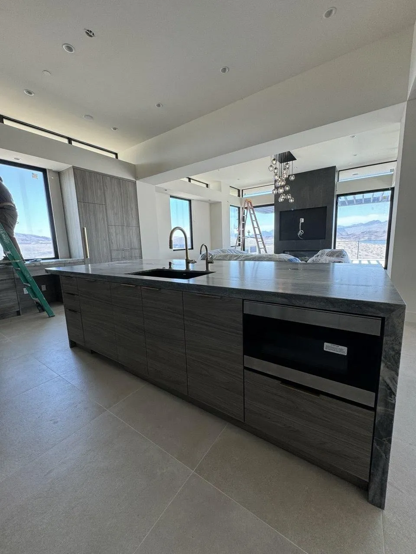
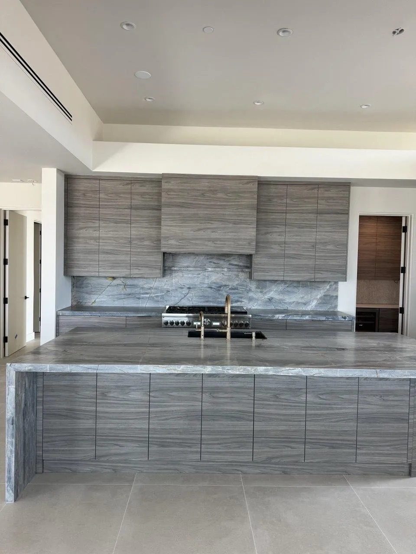
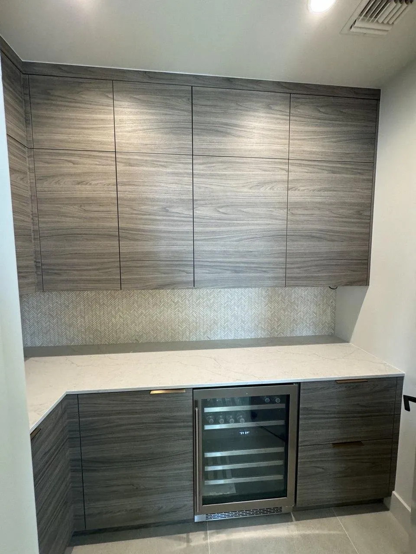
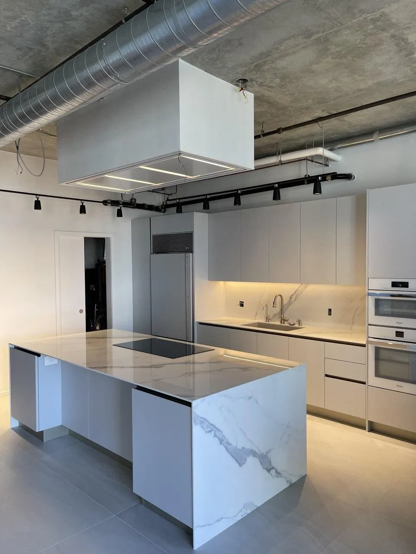
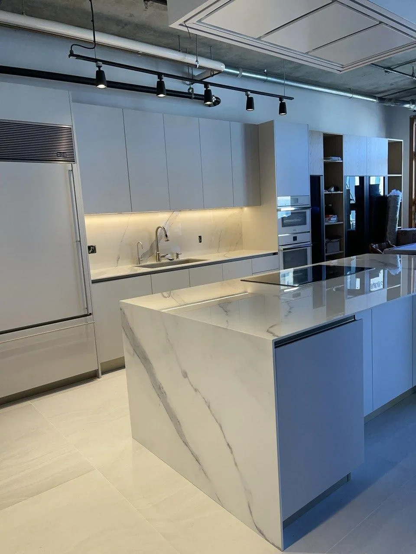
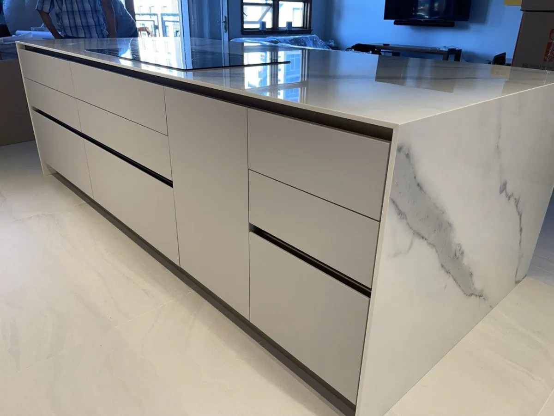
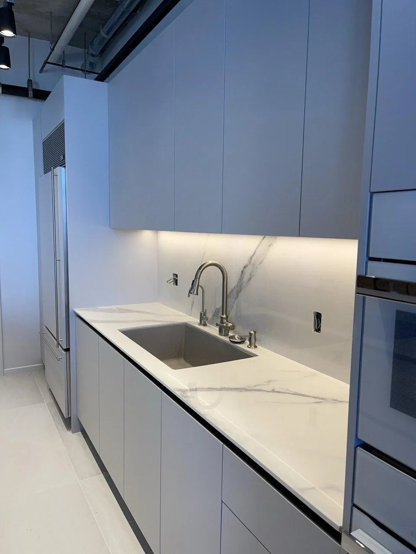
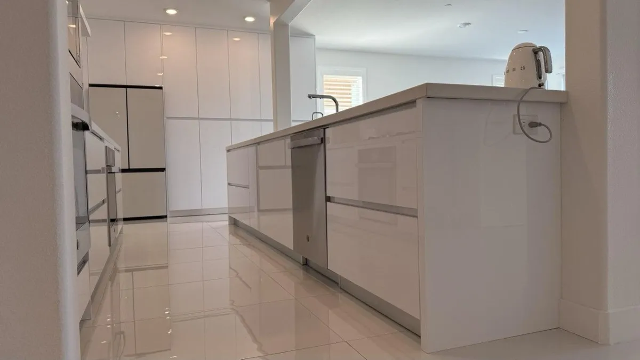
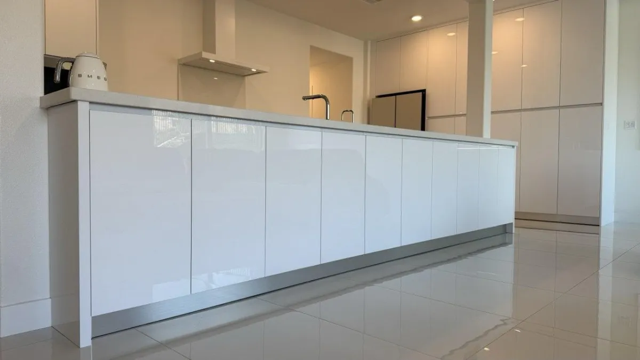
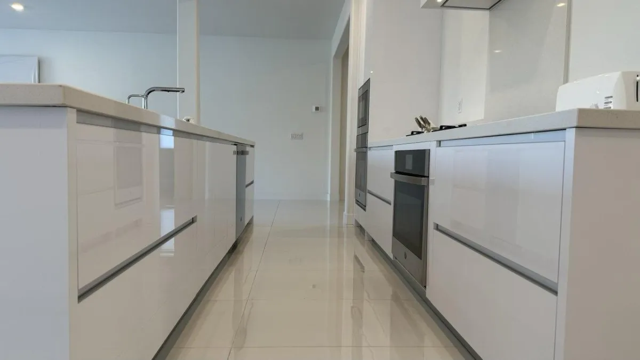
TESTIMONIALS
What Our Our Clients Say
Alex Shline, the owner at Newform Kitchen & More, produces German-made cabinetry of the highest quality. He's someone with vision, who quickly created drawings (where competitors charged substantial fees) and brought our kitchen to life. It's hard to find someone with Alex's level of care; he never missed a step despite serious workforce challenges the industry faced during 2022. Alex won't fail to tell you how it is but fully deserves your trust. The pictures speak volumes. We are delighted.
- Jennilee Brown

When I visited the New Form kitchen showroom in Orange County, I knew I had found the place where I could really explore all my options for my kitchen remodel. Seeing the materials in person was so much better than just looking online. They had a friendly staff that walked me through their different styles. They had everything from modern to traditional looks, which I was happy to see. I really loved the contemporary look of the “Logica Foil” cabinets for my kitchen.
- Mary Paulina

I needed some help with my kitchen design in Orange County so I visited NewForm Kitchen. If you want quality work and a reasonable price look no further. They were so friendly and had an assortment of beautiful cabinets to use as inspiration. I liked their modern options and would highly recommend them for updating your kitchen’s design. I ended up choosing the “Logica Foil” style and all my friends and family love it!
- Christopher David

With Decades of Experience
At Newform Kitchen & More, our decades of expertise in kitchen and bath remodeling set us apart. We've worked on countless projects across Southern California, honing our skills to deliver unmatched craftsmanship and innovative designs. From personalized layouts to flawless installations, our experience ensures that every detail of your project is handled with precision and care. Let us bring your vision to life with confidence backed by years of excellence.


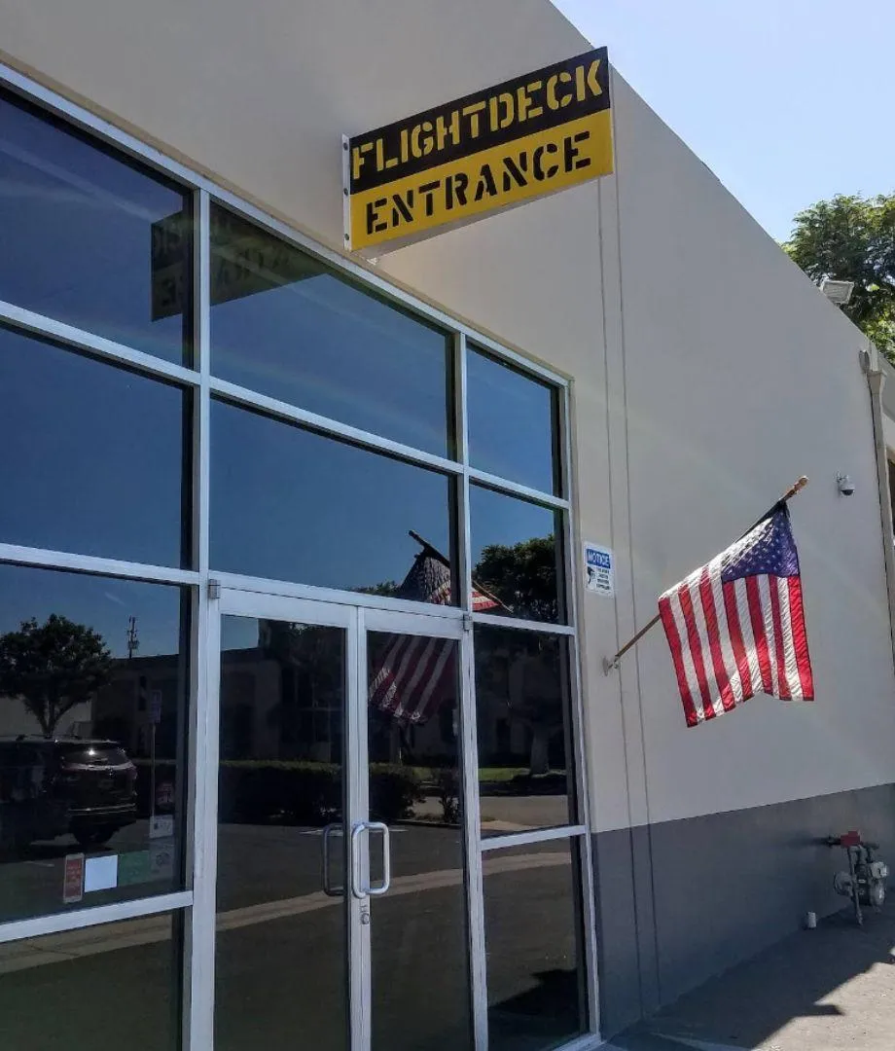
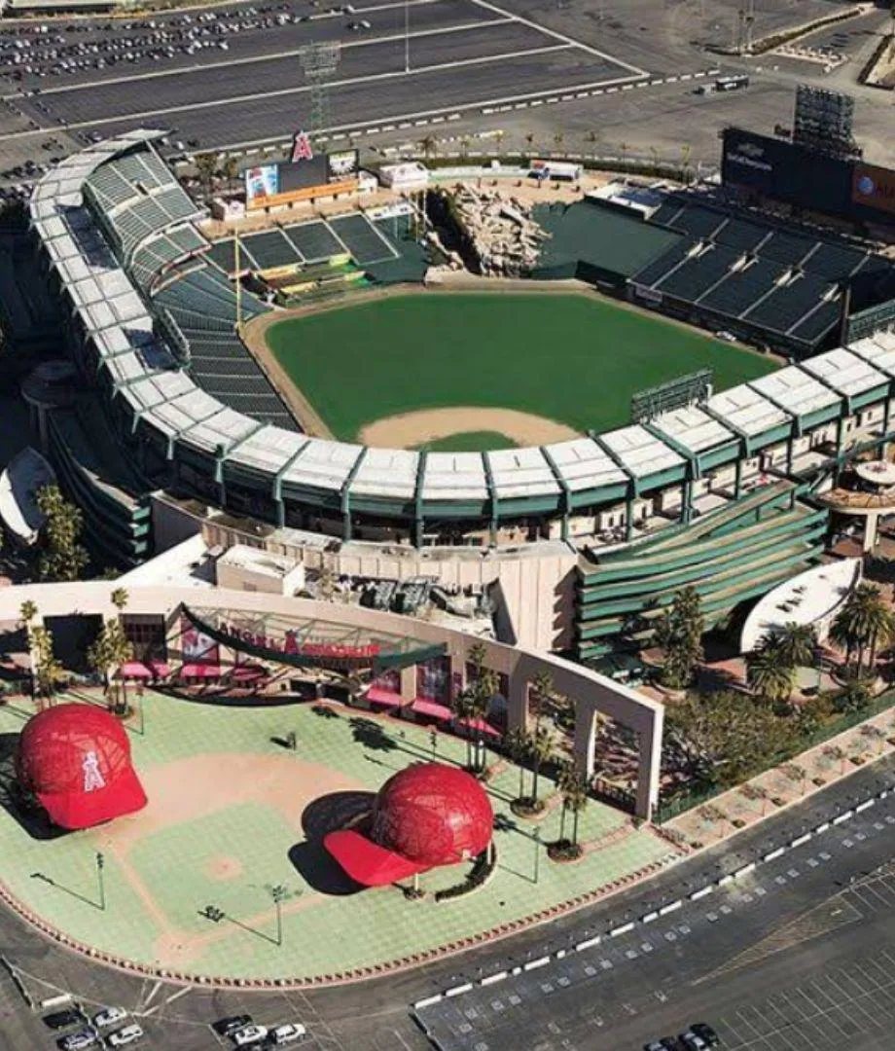
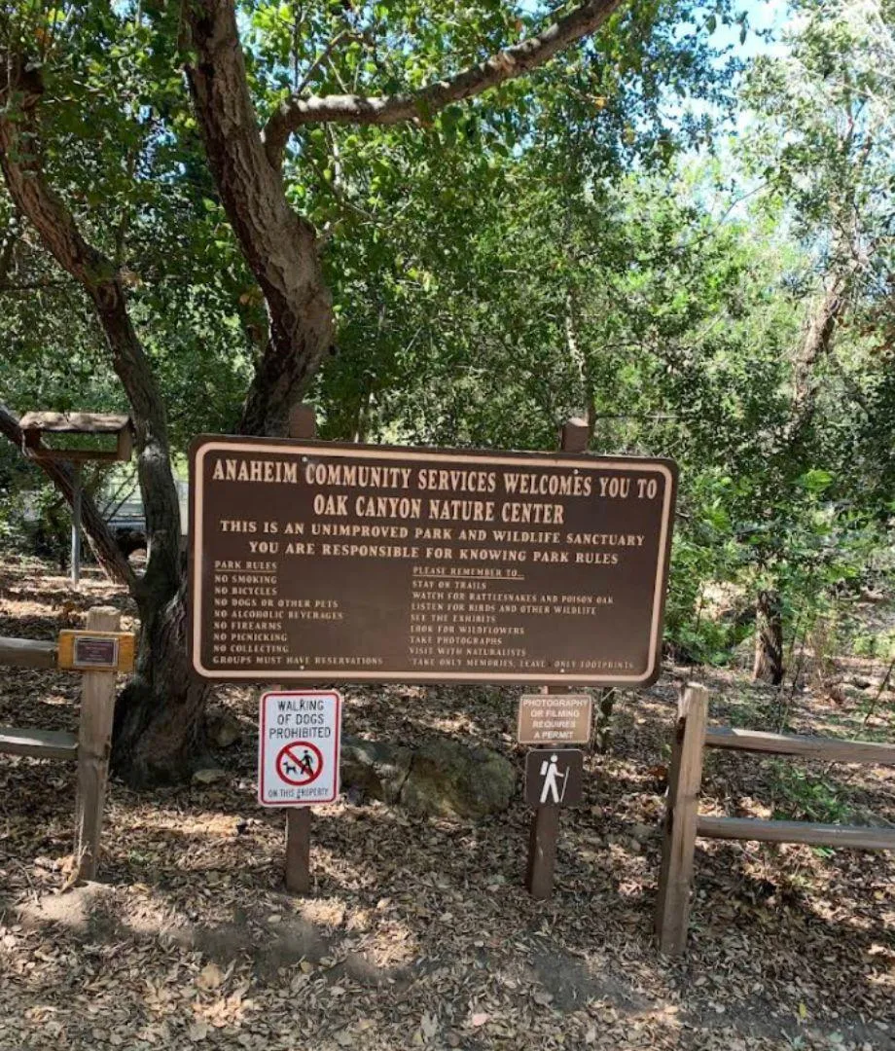
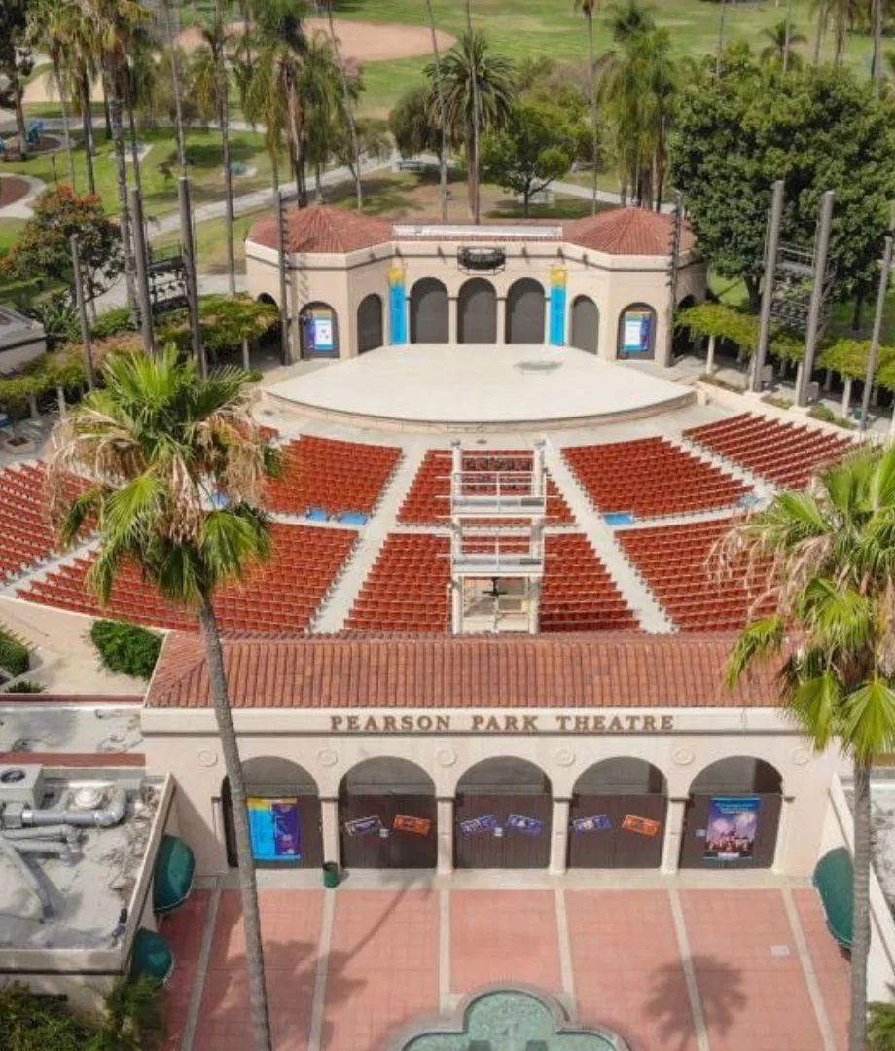




Facebook
Youtube